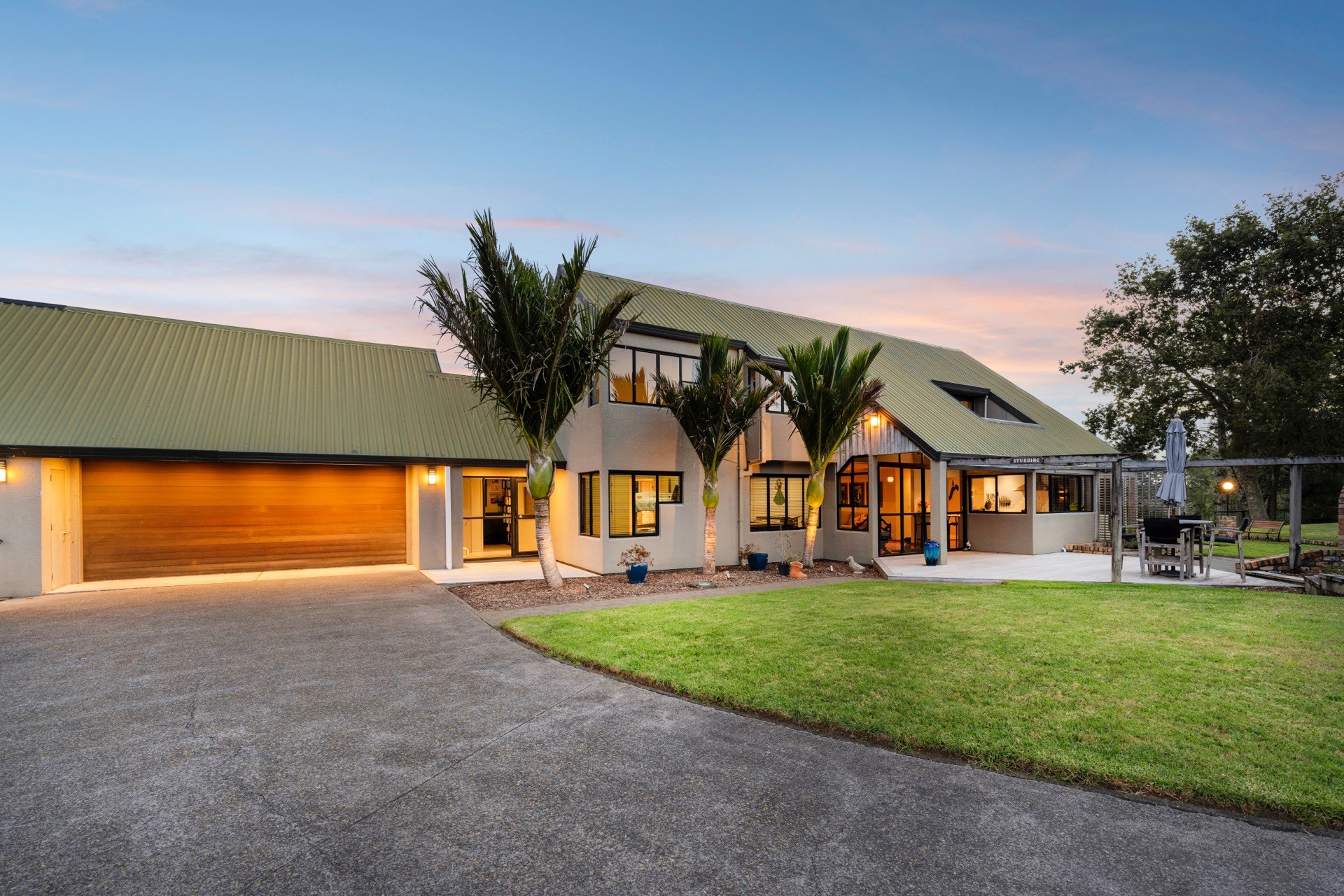Are you interested in inspecting this property?
Get in touch to request an inspection.
- Photos
- Video
- Description
- Ask a question
- Location
- Next Steps
Lifestyle Property for Sale in Dairy Flat
Top Lifestyle on Top Road!
- 4 Beds
- 3 Baths
- 2 Cars
- Building: 335m²
- Land: 2.37 ha (5.86 acres)
A rare opportunity to own a piece of architectural beauty in the Future Urban Zone! Setting on an aproximately 2.3 ha with an expansive two-storey family home, manicured gardens, a fruit tree orchard, and grazing paddocks, it provides more.
It's well-designed family home to impress and enjoy ! This beautiful home featured with 4 bedrooms, 2 living areas , open-plan kitchen with a breakfast bar and butler pantry, polished Matai wood flooring and natural light throughout the home.
Entertain guests in the formal dining room and unwind in the formal living space, complete with a wood-burning fireplace. There is an HRV system throughout the home. Upstairs, the master suite includes a large ensuite, a walk-in robe, and two additional double closets, catering to even the most discerning fashionista's needs. An adjoining living space, currently utilised as an office, provides a tranquil retreat for work or relaxation, and a fourth bedroom with an ensuite. A quaint balcony upstairs provides views over the front of the property.
Outside, the expansive back Kwila deck overlooks a lush backyard where you can enjoy the evenings by taking a spa or relaxing in the glass-covered pavilion with a featured fireplace, offering a cozy haven regardless of the season. Storage spaces galore, with an internal access double garage, an additional workshop plus more sheds at the back. A separate gate off of the driveway provides access to a hardstand yard with an open bay shed, perfect for storing a boat, tractor, or more!
It's a great opportunity to embrace the idyllic lifestyle, zoned for future urban development, and just a 15-minute drive to Silverdale.
- Family Room
- Study
- Gas Hot Water
- Ventilation System
- Modern Kitchen
- Combined Dining/Kitchen
- Ensuite
- Combined Bathroom/s
- Bottled Gas Stove
- Very Good Interior Condition
- 2+ Car Garage
- Color Steel Roof
- Very Good Exterior Condition
- Spa Pool
- Tank Water
- Street Frontage
See all features
- Light Fittings
- Dishwasher
- Garage Door Opener
- Cooktop Oven
- Fixed Floor Coverings
- Extractor Fan
- Heated Towel Rail
- Blinds
- Wall Oven
See all chattels
ABY32338
335m²
2.37 ha / 5.86 acres
2 garage spaces
4
3
Agents
- Loading...
- Loading...
Loan Market
Loan Market mortgage brokers aren’t owned by a bank, they work for you. With access to over 20 lenders they’ll work with you to find a competitive loan to suit your needs.
