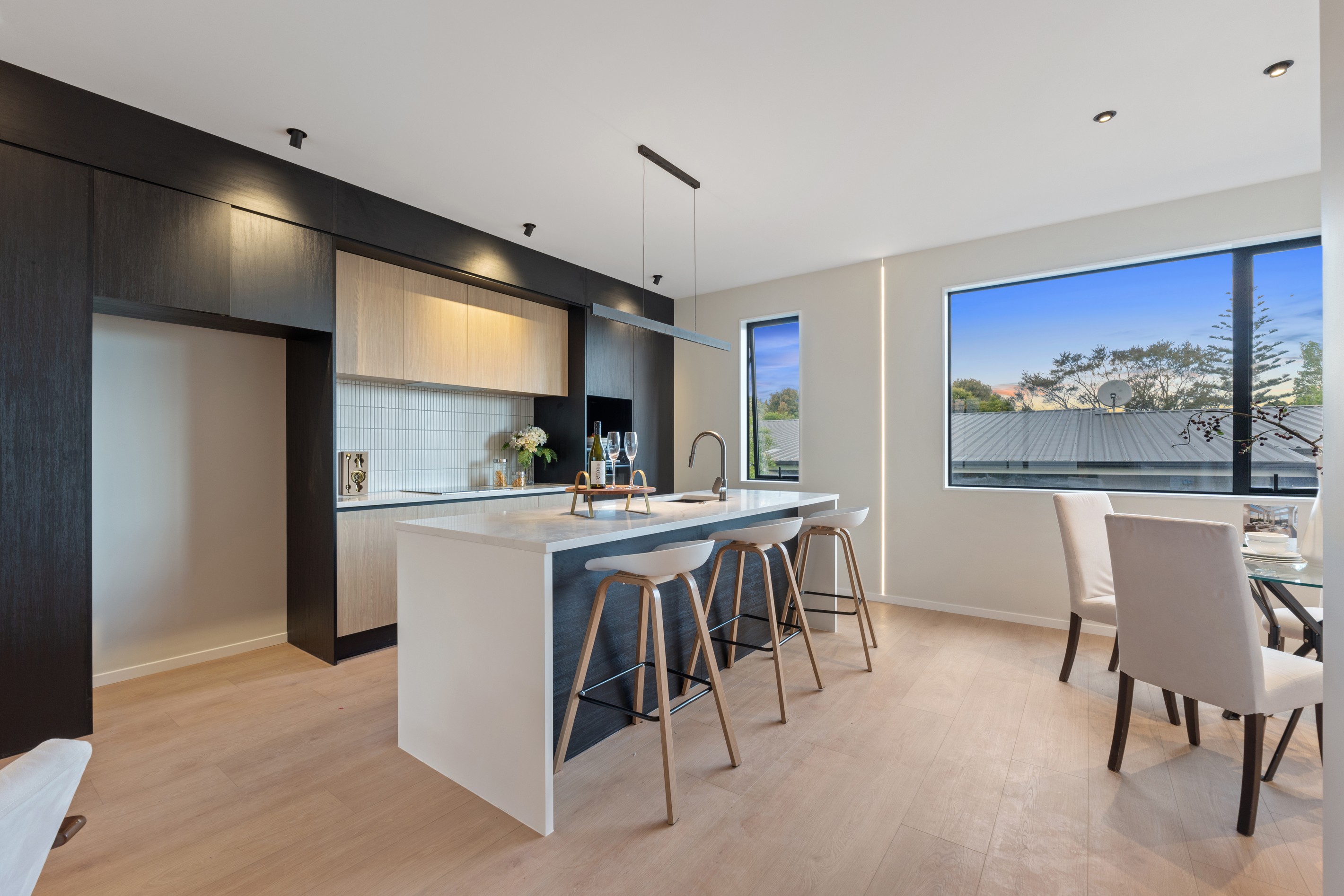Inspection details
- Saturday6December
- Sunday7December
- Photos
- Video
- Description
- Ask a question
- Location
- Next Steps
House for Sale in Forrest Hill
Stylishly Standalone for the Discerning Eye
- 4 Beds
- 3 Baths
- 1 Car
Brand New | Title and CCC Issued | 10-Year Master Builder Guarantee
We warmly welcome you to book a private viewing, available both day and evening.
Tired of conventional, function-focused homes? This sophisticated modern masterpiece redefines what a home can be. Carefully selected exterior materials and color palette make this house truly stand out, while every interior detail-from the flooring, carpets, and lighting to the Italian-inspired feature wall-reflects uncompromising quality. Even the fence is crafted from premium Kwila timber. This stunning northwest-facing home is thoughtfully designed to capture sunlight throughout the day, ensuring a warm, bright ambiance in every season.
The ground floor features an ensuite bedroom with a walk-in wardrobe and private entrance, making it an ideal space for a family member seeking independence or a potential rental opportunity. A sliding door opens to a charming flower-lined backyard deck, filling the outdoor area with color and life.
With 2.7-meter high ceilings on the first floor, the open-plan kitchen and living area feels airy and spacious. The Italian-inspired feature wall in the living area adds elegance and sophistication. Outfitted with high-quality BOSCH appliances, the kitchen creates the perfect setting for culinary inspiration and memorable family moments. A spacious 14-square-meter balcony with cedar soffits offers a serene spot to unwind and watch breathtaking sunsets.
Upstairs, the master ensuite bedroom with a walk-in wardrobe is complemented by two additional spacious bedrooms that share a luxurious family bathroom, complete with a full bathtub for ultimate relaxation.
Nestled near scenic reserves, transport, golf courses, and vibrant cafes, this property provides a perfect blend of nature and contemporary living. Located in the coveted dual Westlake Boys' and Girls' High School zones and Campbells Bay Primary, this home is ideal for families. Albany Mall and Takapuna Beach are just a 10-minute drive away.
Please contact Ray Shi at 022 158 3320 or Lawrance Hong at 022 062 0066 for more details or to arrange a private viewing.
- Rumpus Room
- Electric Hot Water
- Heat Pump
- Designer Kitchen
- Combined Dining/Kitchen
- Open Plan Dining
- Ensuite
- Combined Bathroom/s
- Separate WC/s
- Combined Lounge/Dining
- Excellent Interior Condition
- Single Garage
- Iron Roof
- Excellent Exterior Condition
- Town Water
- Street Frontage
- Shops Nearby
- Public Transport Nearby
See all features
- Heated Towel Rail
- Rangehood
- Cooktop Oven
- Extractor Fan
- Fixed Floor Coverings
- Light Fittings
- Wall Oven
- Waste Disposal Unit
- Dishwasher
See all chattels
ABY31884
165m²
103m² / 0.03 acres
1 garage space
4
3
Agents
- Loading...
- Loading...
Loan Market
Loan Market mortgage brokers aren’t owned by a bank, they work for you. With access to over 20 lenders they’ll work with you to find a competitive loan to suit your needs.
